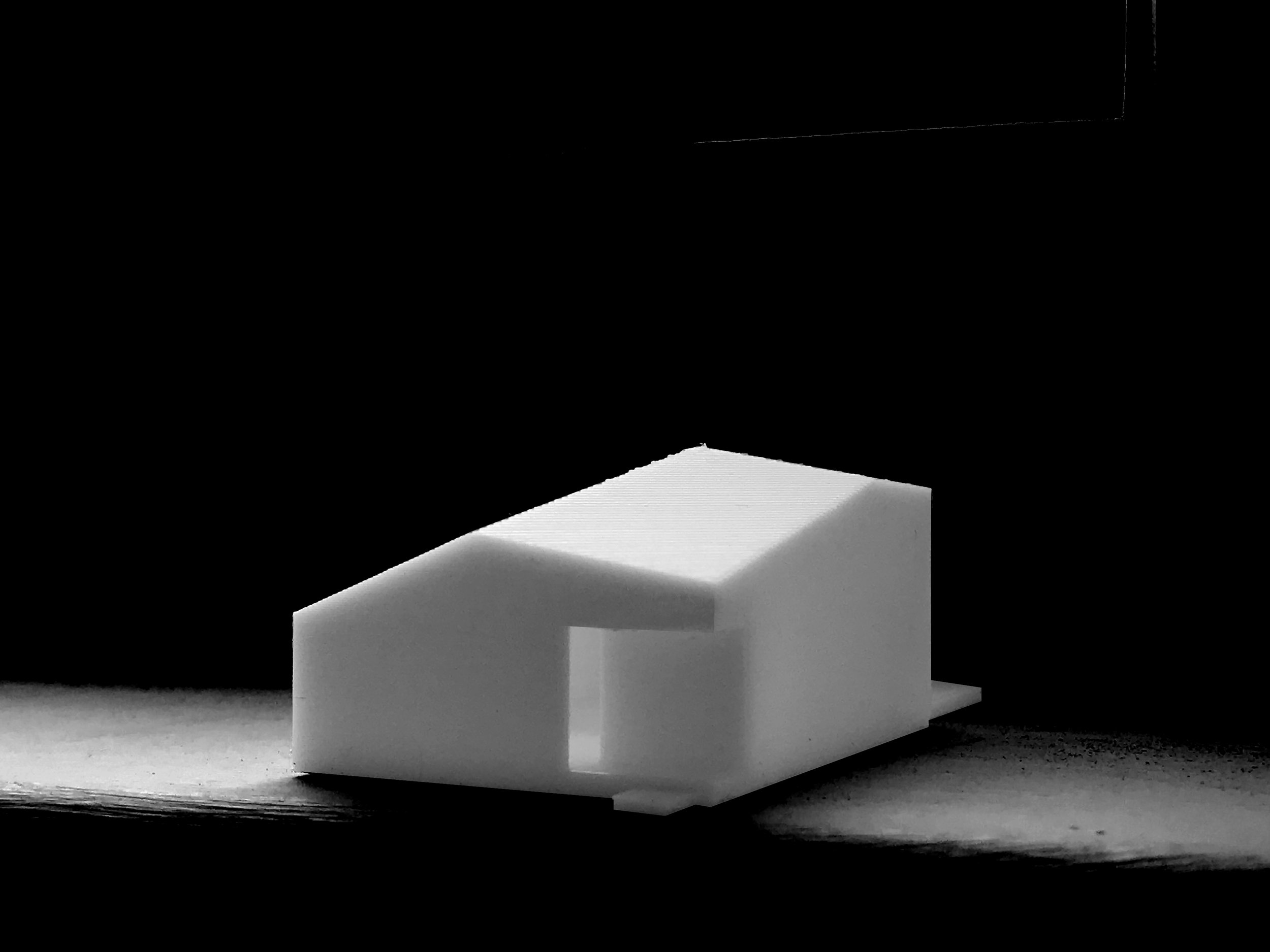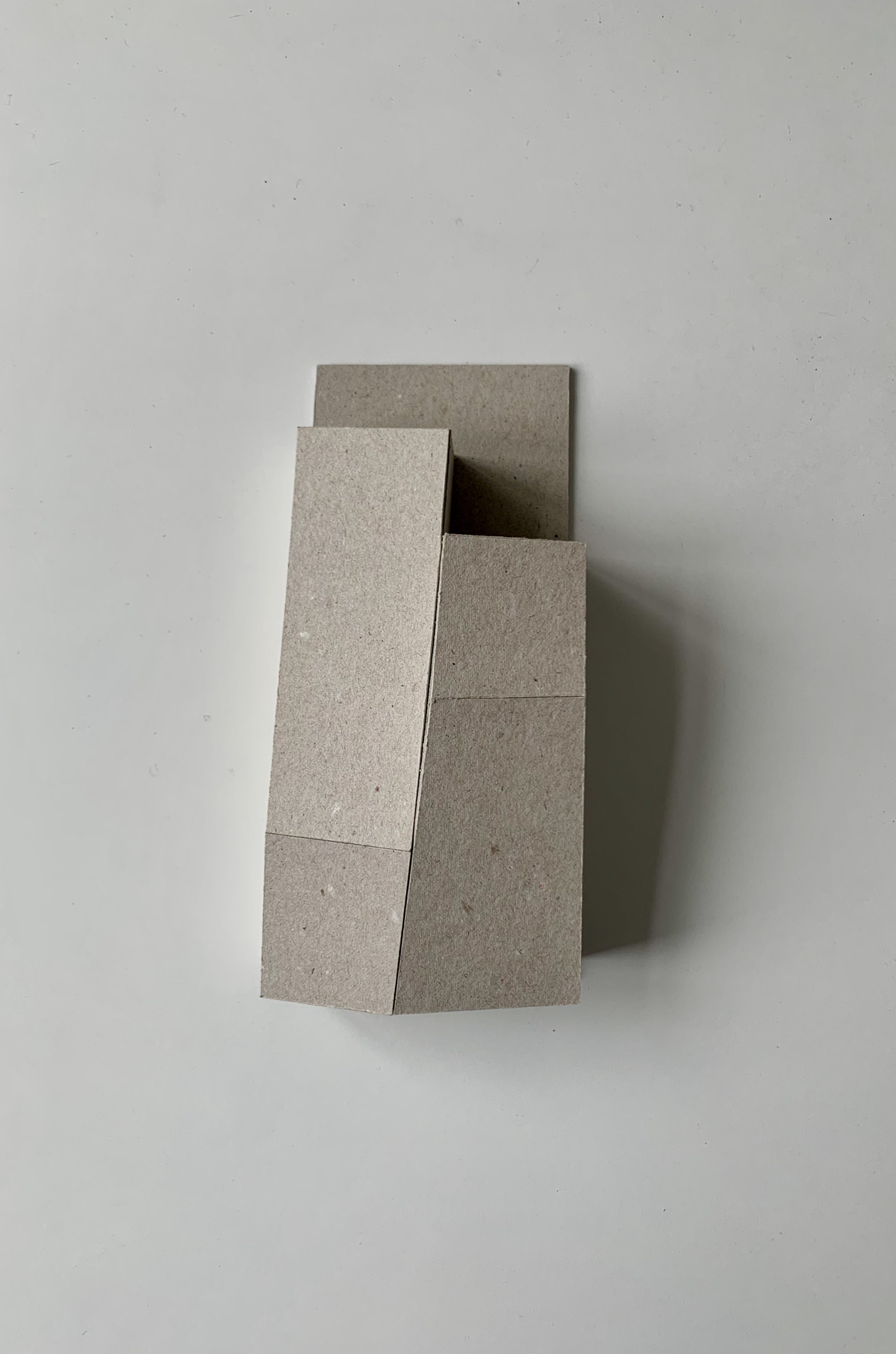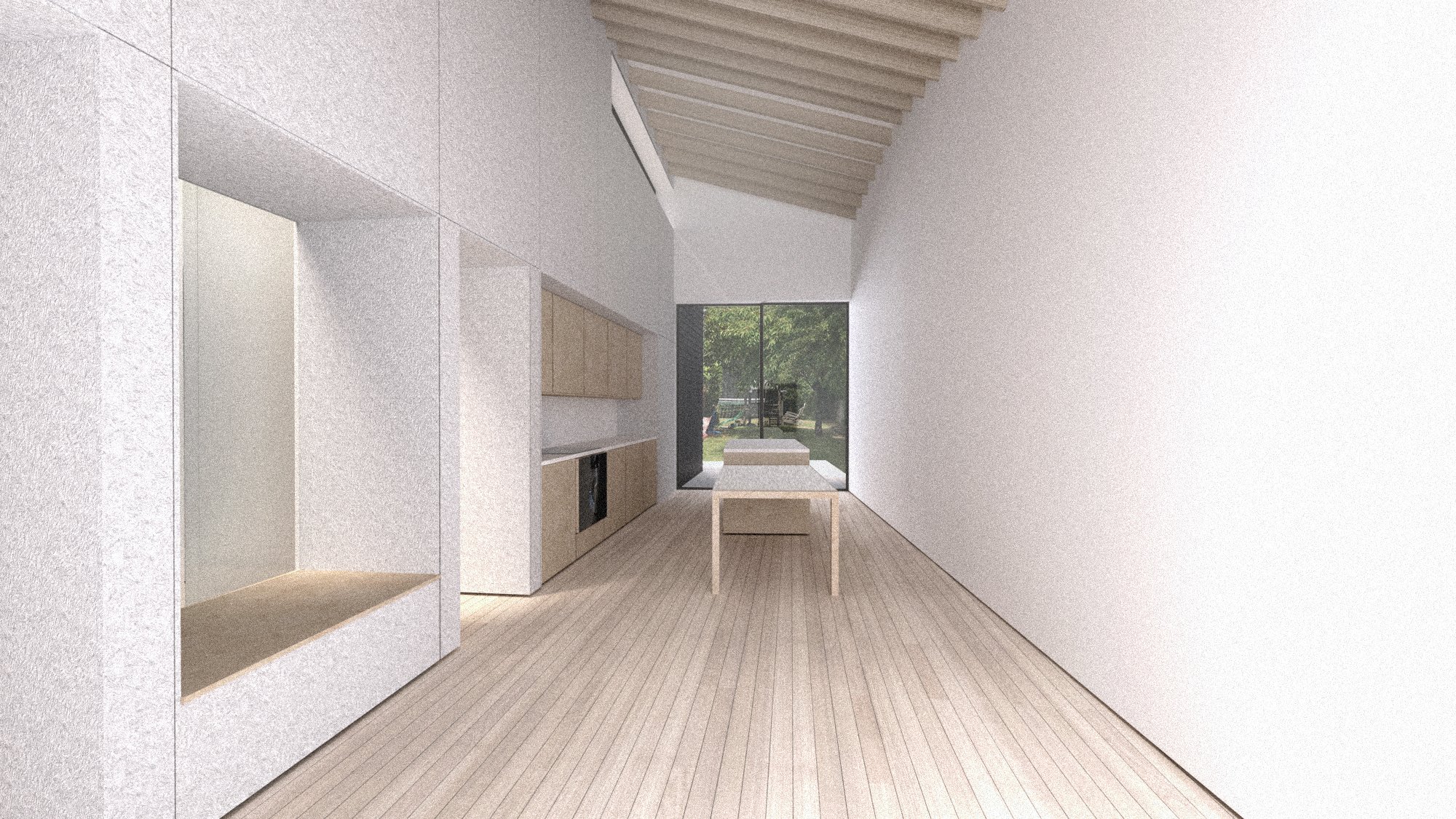the bridle path - Ewell, epsom, UK
2019 - UNDER CONSTRUCTION
The existing site lies on the north side of The Bridle Path, a residential street in close proximity to Banstead Road, Surrey.
The site plot is a trapezoidal, long and narrow shape, currently occupied by two detached, single storey garage buildings.
The local context is characterised by large two storey houses built in the post-war period. The neighbouring Bridle Path buildings have a consistent external materiality palette but vary in proportion and roofscape. This well-defined palette of materials has been carefully considered when developing the proposal. A combination of clay tiles, brick facades, white render, pitched clay roofs, hard and soft landscaped front gardens are the common pattern to find in this residential area.
The main street frontage of the house is clearly expressed as a simple form, a narrow facade, articulated by the respectful treatment of both a new fenestration and the adaptation of the massing to the streetscape of The Bridle Path.
The proposal’s evolution of the massing comes from the original footprint of the existing garages, keeping the same relationship at the front of the building, in terms of distance to the street, adjusting the width slightly and aligning the rear facades to the existing conditions dictated by the adjacent houses.
A new pitched roof folds away adapting to the correct angle to avoid affecting daylight and sunlight with adjacent neighbours. All four elevations are carefully articulated to respond sympathetically to existing parameters given by the surrounding buildings.
The new proposal creates an introverted house with only one window to the street elevation but no windows to the east and west in order to protect privacy and overlook issues between the occupants of the house and the neighbouring houses. To the rear, the house opens its facade, almost totally, to a deep rear garden creating a strong connection between the private spaces of the house with the exterior.
El sitio existente se encuentra en el lado norte de The Bridle Path, una calle residencial muy cerca de Banstead Road, Surrey.
El sitio es de forma trapezoidal, alargada y estrecha, actualmente ocupada por dos garajes de una sola planta.
El contexto local se caracteriza por grandes casas de dos plantas construidas en la post guerra. Los edificios vecinos de Bridle Path tienen una paleta de materialidad externa consistente, pero varían en proporción y en la configuración de las cubiertas. Esta paleta de materiales bien definida se ha tenido muy en cuenta a la hora de desarrollar la propuesta. Una combinación de tejas de arcilla, fachadas de ladrillo, enlucido blanco, techos inclinados de arcilla, son el patrón común que se encuentra en esta área residencial.
La fachada de la calle principal de la casa se expresa claramente como una forma simple, una fachada estrecha, articulada por el tratamiento respetuoso de una nueva ventana y la adaptación de la masa al paisaje urbano de The Bridle Path.
La evolución de la volumetría de la propuesta parte de la huella original de los garajes existentes, manteniendo la misma relación en el frente del edificio, en cuanto a la distancia a la calle, ajustando ligeramente el ancho y alineando las fachadas posteriores a las condiciones existentes dictadas por las casas adyacentes.
Una nueva cubierta inclinada se pliega adaptándose al ángulo correcto para evitar afectar la luz del sol con los vecinos adyacentes. Las cuatro elevaciones están cuidadosamente articuladas para responder a los parámetros existentes dados por los edificios circundantes.
La nueva propuesta crea una casa introvertida con una sola ventana a la elevación de la calle pero sin ventanas hacia el este y el oeste para proteger la privacidad y pasar por alto los problemas entre los ocupantes de la casa y las casas vecinas. Hacia la parte trasera, la casa abre su fachada, casi en su totalidad, a un profundo jardín creando una fuerte conexión entre los espacios privados de la casa con el exterior.























