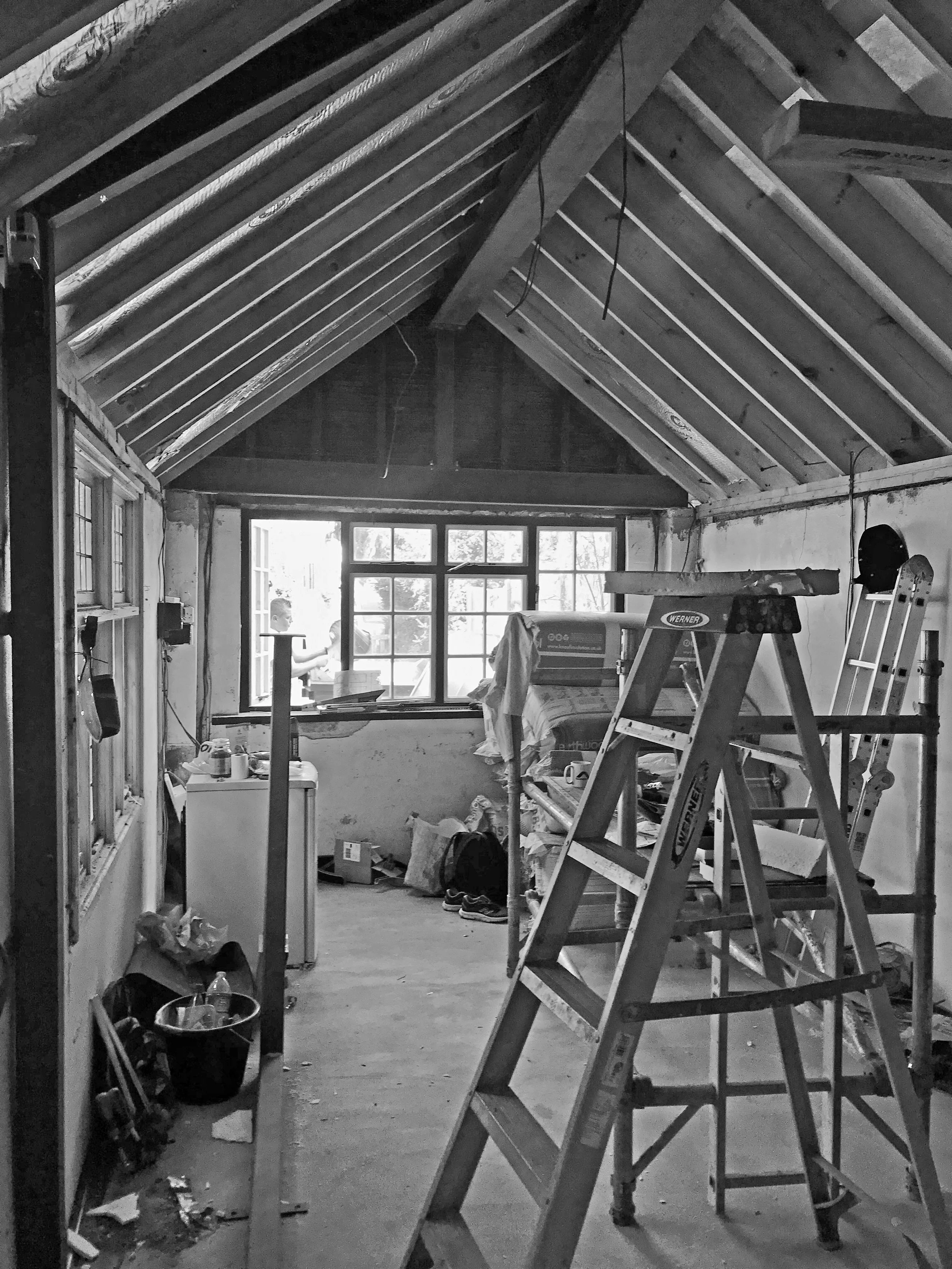The Garage - Maidenhead, UK
This modest yet ambitious project transforms a derelict outbuilding that was previously uninhabitable—lacking heating, water, and drainage—into a highly flexible and functional interior space. Conceived as a multi-use environment, the space can be adapted for sleeping, working, or gathering, reflecting the client’s desire for a minimalist, low-cost solution that supports a fluid lifestyle.
The existing ceiling was removed to make way for a new vaulted roof structure, revealing the full volume of the space and increasing the internal height. The new structure is expressed through exposed timber elements, giving warmth and rhythm to the interior while enhancing its spatial character.
A key element of the intervention is a bespoke “internal skin” that wraps the space—forming walls, integrated storage, and spatial divisions. This timber system provides all practical functions required for daily use, while maintaining a unified and minimal language.
Beyond its aesthetic and spatial roles, the new inner lining creates a cavity wall to conceal modern services and add insulation, significantly improving the building’s thermal performance. The result is a carefully crafted space that feels both expansive and intimate, simple yet refined.
Este proyecto, modesto pero ambicioso, transforma una edificación en ruinas—sin calefacción, agua ni sistema de drenaje—en un espacio interior flexible y altamente funcional. Concebido como un ambiente de múltiples usos, puede adaptarse como dormitorio, oficina o zona de encuentro, respondiendo al encargo de un cliente que buscaba una solución sencilla, de bajo costo y adaptable a un estilo de vida fluido.
El cielo existente fue eliminado para dar paso a una nueva estructura de techo abovedado, aumentando la altura interior y revelando el volumen completo del espacio. Esta nueva estructura se expresa mediante elementos de madera expuesta, aportando calidez, ritmo y carácter espacial.
El proyecto gira en torno a una “piel interior” hecha a medida que recubre el espacio, integrando muros, almacenamiento y divisiones funcionales. Este sistema de madera resuelve todos los requerimientos prácticos del uso cotidiano, manteniendo un lenguaje unitario y sereno.
Además de su función estética y espacial, esta piel interior crea una cámara técnica que oculta las nuevas instalaciones y agrega aislamiento térmico, mejorando sustancialmente el desempeño energético del edificio. El resultado es un espacio cuidadosamente diseñado, que se siente amplio e íntimo a la vez, simple pero con carácter.











